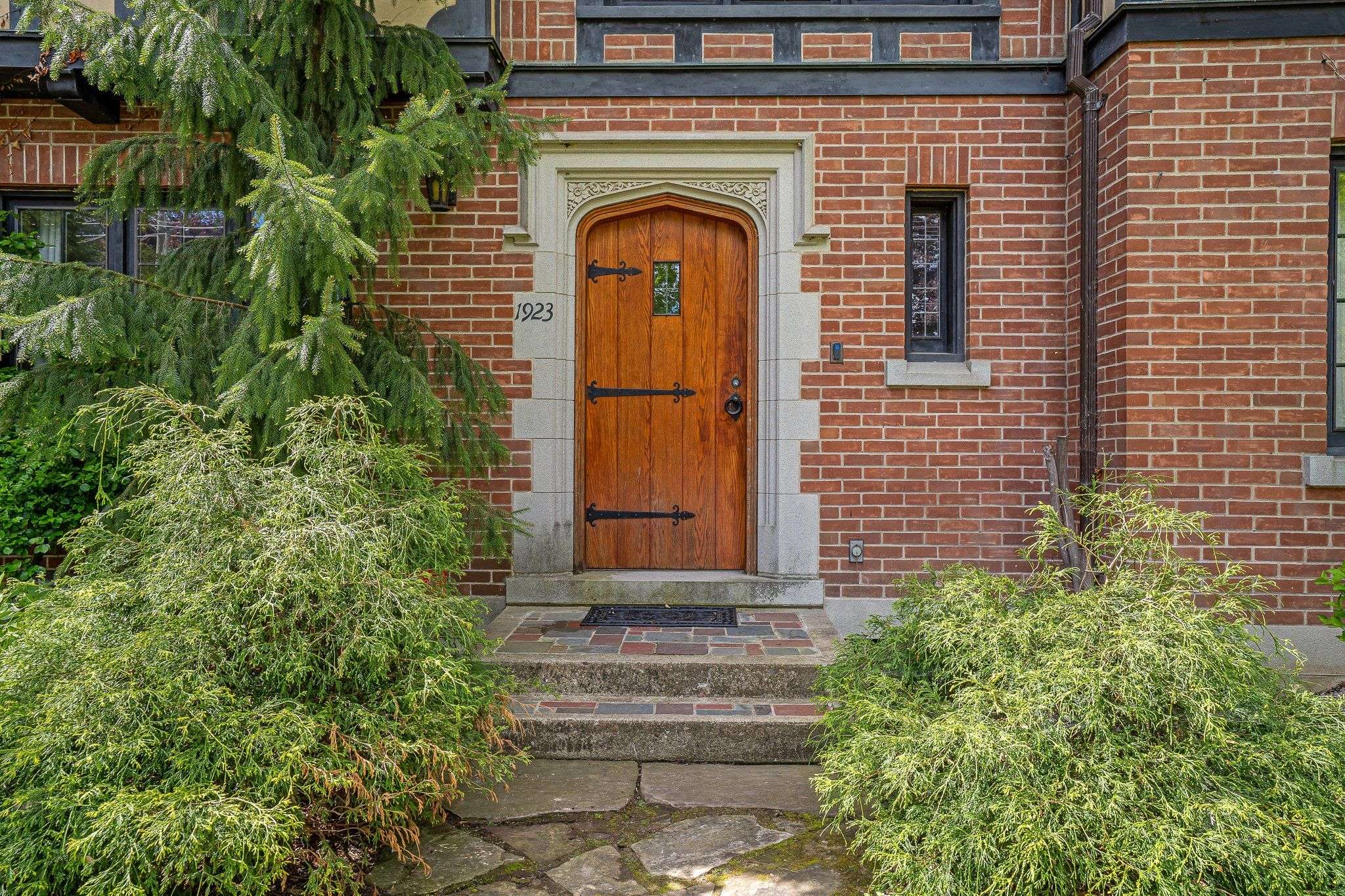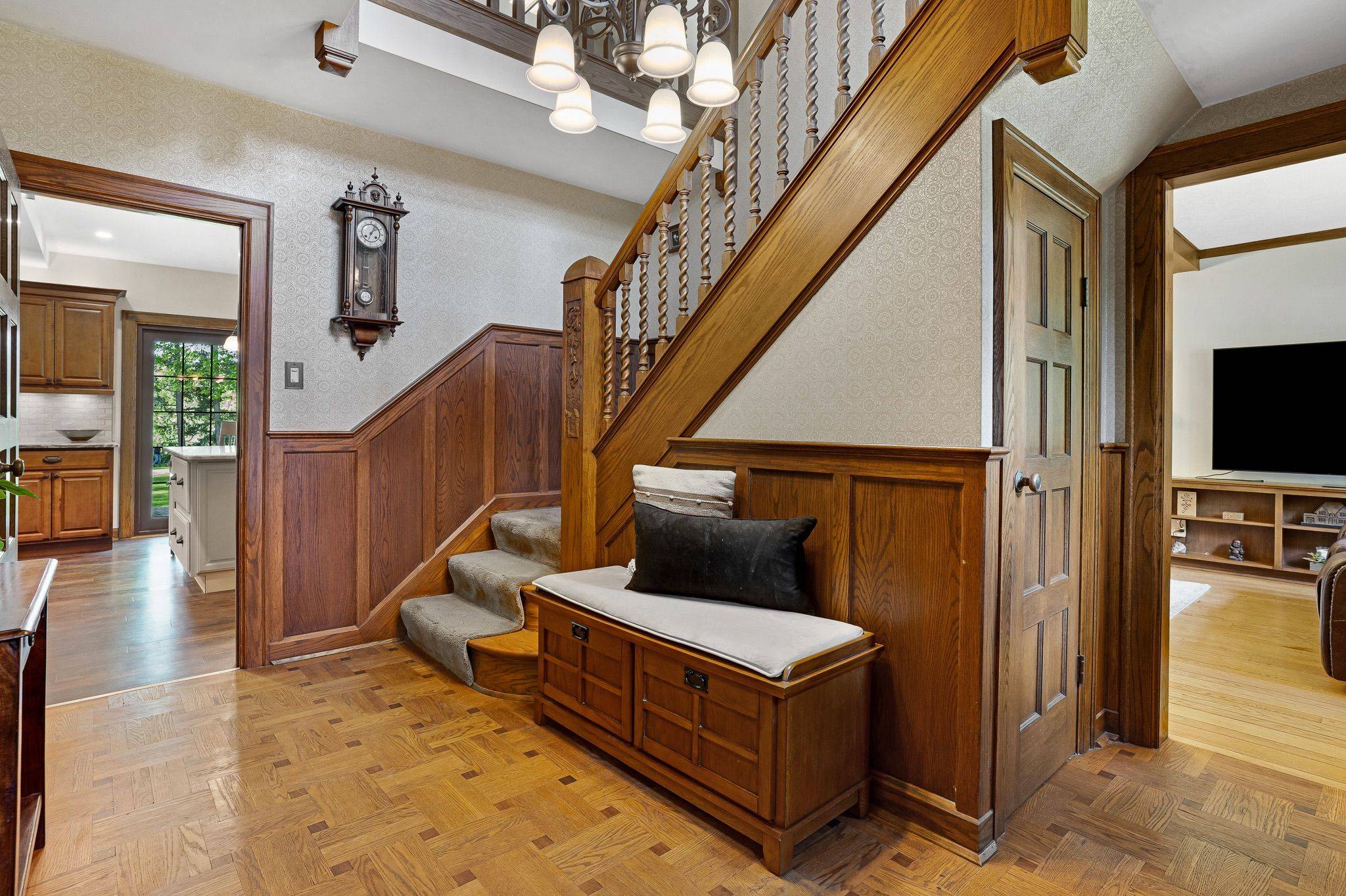$1,035,000
$999,999
3.5%For more information regarding the value of a property, please contact us for a free consultation.
3 Beds
2 Baths
SOLD DATE : 06/04/2025
Key Details
Sold Price $1,035,000
Property Type Single Family Home
Sub Type Detached
Listing Status Sold
Purchase Type For Sale
Approx. Sqft 1500-2000
MLS Listing ID X12174457
Sold Date 06/04/25
Style 2-Storey
Bedrooms 3
Annual Tax Amount $5,625
Tax Year 2024
Property Sub-Type Detached
Property Description
Welcome home to timeless elegance! This enchanting 1950s Tudor-style home, originally crafted by a renowned builder, seamlessly blends historical character with modern updates. Nestled on over three-quarters of an acre of mature grounds, you'll feel completely removed from the hustle and bustle, surrounded by pristine nature. It's an idyllic setting for bird watching, animal lovers, and garden enthusiasts. Despite this tranquil escape, you're less than 10 minutes from all of Conestogo city amenities, including shopping, restaurants, and movie theatres. For the outdoor enthusiast, Golf Heaven, fishing retreats and canoeing on the river are within walking distance! Step inside and discover a recently renovated kitchen (2018), an upgraded steel roof (2023) with a transferable warranty, and exquisite details throughout. Marvel at the hand-carved woodwork, elegant leaded glass, and beautiful hardwood floors. This 3-bedroom, 2-bath home also boasts a basement bathroom (2018), a main floor office or den, and a cozy living room featuring a warm wood-burning fireplace. Additional features include a single-car garage with opener (new flat-top roof & garage door 2022), a convenient walk-up attic, and a detached workshop. Plus, you'll have peace of mind with the city-installed pressure water system (2017).
Location
Province ON
County Waterloo
Area Waterloo
Zoning R
Rooms
Family Room Yes
Basement Full, Finished
Kitchen 1
Interior
Interior Features Auto Garage Door Remote, Bar Fridge, Sewage Pump, Sump Pump, Suspended Ceilings, Water Heater, Workbench
Cooling Central Air
Fireplaces Number 1
Fireplaces Type Wood
Exterior
Exterior Feature Porch, Privacy
Parking Features Private
Garage Spaces 1.0
Pool None
View Forest, Meadow, River, Trees/Woods
Roof Type Metal
Lot Frontage 130.12
Lot Depth 265.83
Total Parking Spaces 5
Building
Foundation Poured Concrete
Others
Senior Community Yes
Read Less Info
Want to know what your home might be worth? Contact us for a FREE valuation!

Our team is ready to help you sell your home for the highest possible price ASAP
418 Iroquois Shore Rd Suite 103, Oakville, L6H, 0X7, Canada






