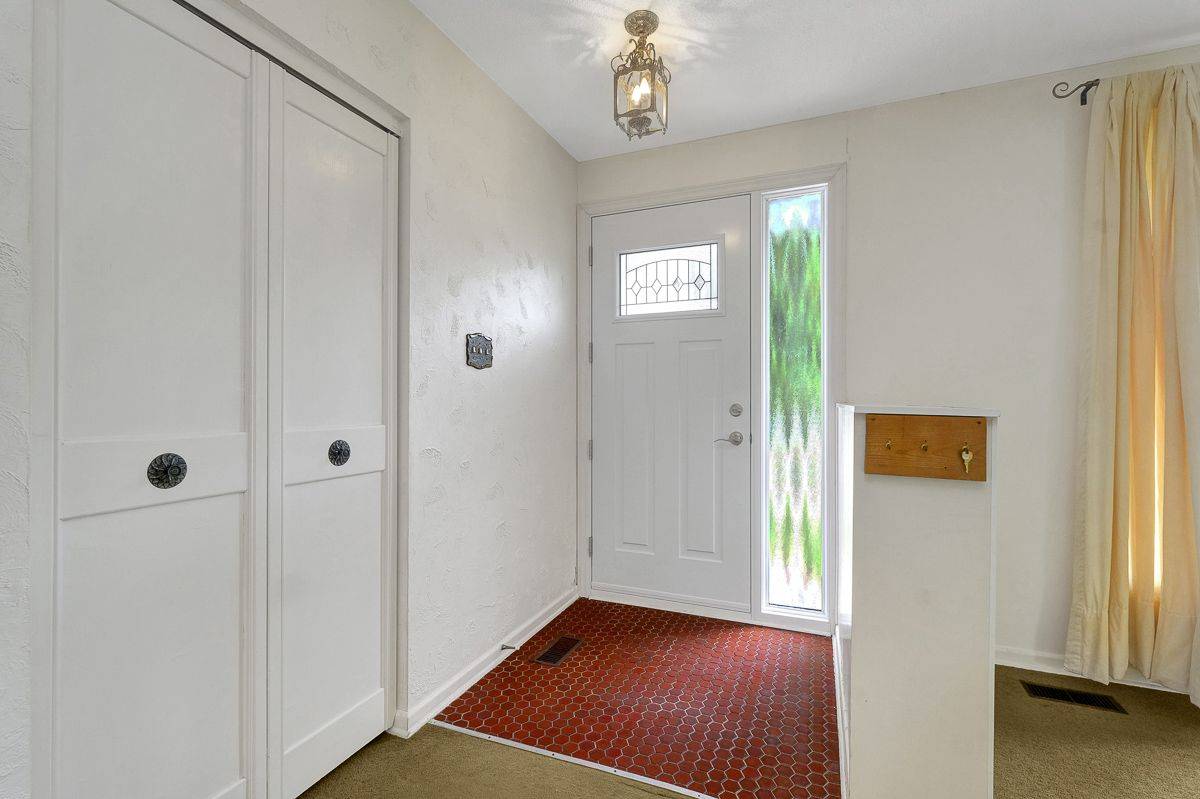$620,000
$599,000
3.5%For more information regarding the value of a property, please contact us for a free consultation.
5 Beds
2 Baths
SOLD DATE : 06/13/2025
Key Details
Sold Price $620,000
Property Type Single Family Home
Sub Type Detached
Listing Status Sold
Purchase Type For Sale
Approx. Sqft 1100-1500
Subdivision 8204 - Richmond
MLS Listing ID X12207136
Sold Date 06/13/25
Style Sidesplit
Bedrooms 5
Annual Tax Amount $4,301
Tax Year 2025
Property Sub-Type Detached
Property Description
Opportunity awaits at 44 Gamble Dr. This spacious, split-level home in the growing community of Richmond offers immense potential for the right buyer. Whether you're an experienced contractor or a young family ready to put your personal touch on a home, this property is brimming with possibilities for renovation and customization. The main living space offers large picture windows, and patio doors leading to the backyard. This split-level design offers unique opportunities to create open spaces and make the most of the existing square footage. The upper level features three good sized bedrooms, along with an updated main bathroom. The lower split level is currently set up with two bedrooms, a storage space, and a second full bathroom. This level can easily be redesigned as a rec room or multi-purpose space. In the basement, you'll find a large laundry/mechanical room offering further potential, while the two car garage gives additional storage space. The backyard is the perfect canvas for your landscaping dreams. The in-ground pool features a new pump, and the expansive lot gives endless potential to create your own private oasis. Schedule a viewing today and see the potential for yourself! Offers presented at 2:00pm on Thursday June 12th.
Location
Province ON
County Ottawa
Community 8204 - Richmond
Area Ottawa
Zoning V1C
Rooms
Family Room Yes
Basement Unfinished
Kitchen 1
Separate Den/Office 2
Interior
Interior Features Central Vacuum
Cooling Central Air
Fireplaces Number 1
Fireplaces Type Wood
Exterior
Garage Spaces 2.0
Pool Inground
Roof Type Asphalt Shingle
Lot Frontage 104.0
Lot Depth 160.0
Total Parking Spaces 14
Building
Foundation Poured Concrete
Others
Senior Community Yes
Read Less Info
Want to know what your home might be worth? Contact us for a FREE valuation!

Our team is ready to help you sell your home for the highest possible price ASAP
418 Iroquois Shore Rd Suite 103, Oakville, L6H, 0X7, Canada






