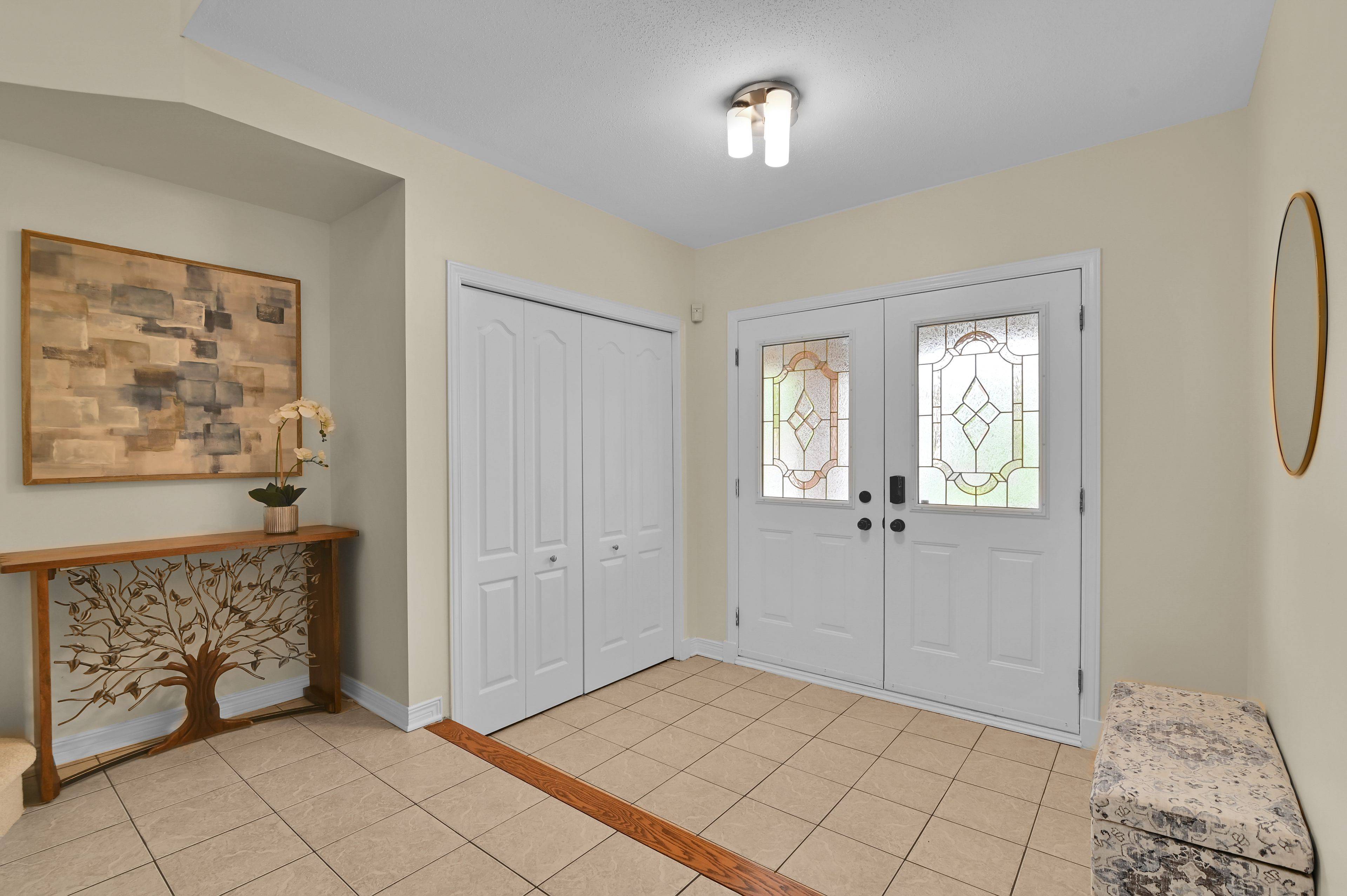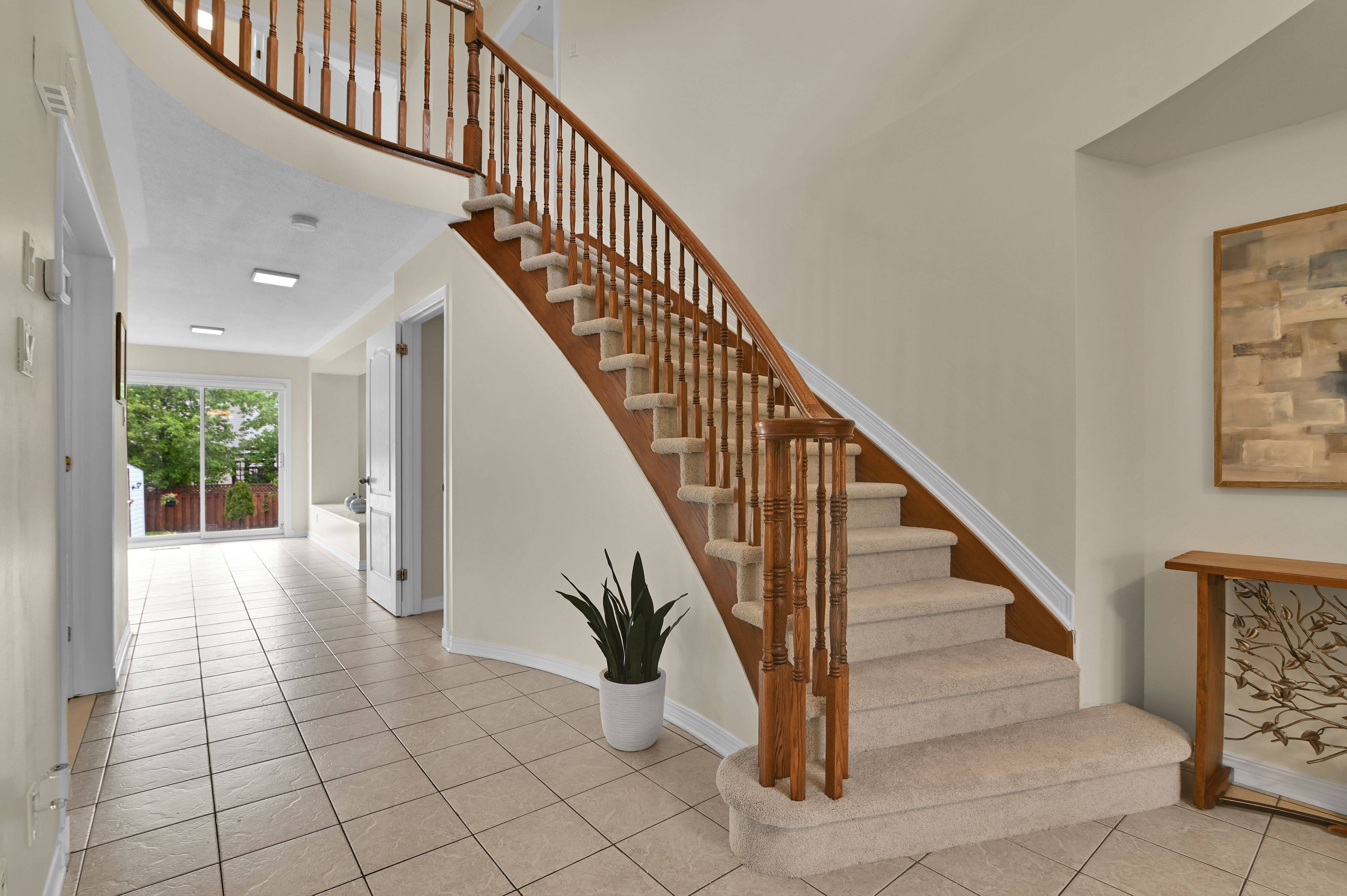$929,000
$939,000
1.1%For more information regarding the value of a property, please contact us for a free consultation.
5 Beds
4 Baths
SOLD DATE : 06/14/2025
Key Details
Sold Price $929,000
Property Type Single Family Home
Sub Type Detached
Listing Status Sold
Purchase Type For Sale
Approx. Sqft 2500-3000
Subdivision 3806 - Hunt Club Park/Greenboro
MLS Listing ID X12167280
Sold Date 06/14/25
Style 2-Storey
Bedrooms 5
Building Age 16-30
Annual Tax Amount $7,433
Tax Year 2025
Property Sub-Type Detached
Property Description
Generous 5 + 1 bedroom, 4-bathroom home in the sought-after Hunt Club Park/Greenboro neighbourhood! With over 2,700 sq.ft (MPAC) of above-grade living space, plus a fully finished lower level this fabulous property is ideal for families seeking both function and flexibility. The main floor welcomes you with a grand foyer and elegant curved staircase, leading to a bright formal living room and adjoining dining area. The Chefs kitchen features granite counters, a large kitchen island with built-in storage, stainless steel appliances, ample cabinetry and counter space, and a large eat-in area with direct access to the fenced rear yard. A cozy family room with a gas fireplace and sunny and sunny, large windows completes the main living space, offering the perfect place to relax. Upstairs, you'll find five generously sized bedrooms, including a spacious primary suite with a walk-in closet, and a large ensuite with soaker tub and separate shower. A full main bath with double sinks completes the upper level. The fully finished basement extends your living space with a large recreation room, full bathroom, and an additional bedroomcurrently set up as an officemaking it a perfect option for guests, a home gym, or remote work. Enjoy summer days in the private backyard with a patio, mature trees, and space to play or entertain. Additional features include main floor laundry, a double-car garage, and a prime location directly across from a park, and close to schools, shopping, and transit. 24hr irrevocable on all offers.
Location
Province ON
County Ottawa
Community 3806 - Hunt Club Park/Greenboro
Area Ottawa
Zoning Residential
Rooms
Family Room Yes
Basement Full, Finished
Kitchen 1
Interior
Interior Features Other
Cooling Central Air
Fireplaces Number 1
Fireplaces Type Natural Gas
Exterior
Parking Features Inside Entry
Garage Spaces 2.0
Pool None
Roof Type Asphalt Shingle
Lot Frontage 60.27
Lot Depth 124.97
Total Parking Spaces 6
Building
Foundation Poured Concrete
Others
Senior Community Yes
Read Less Info
Want to know what your home might be worth? Contact us for a FREE valuation!

Our team is ready to help you sell your home for the highest possible price ASAP
418 Iroquois Shore Rd Suite 103, Oakville, L6H, 0X7, Canada






