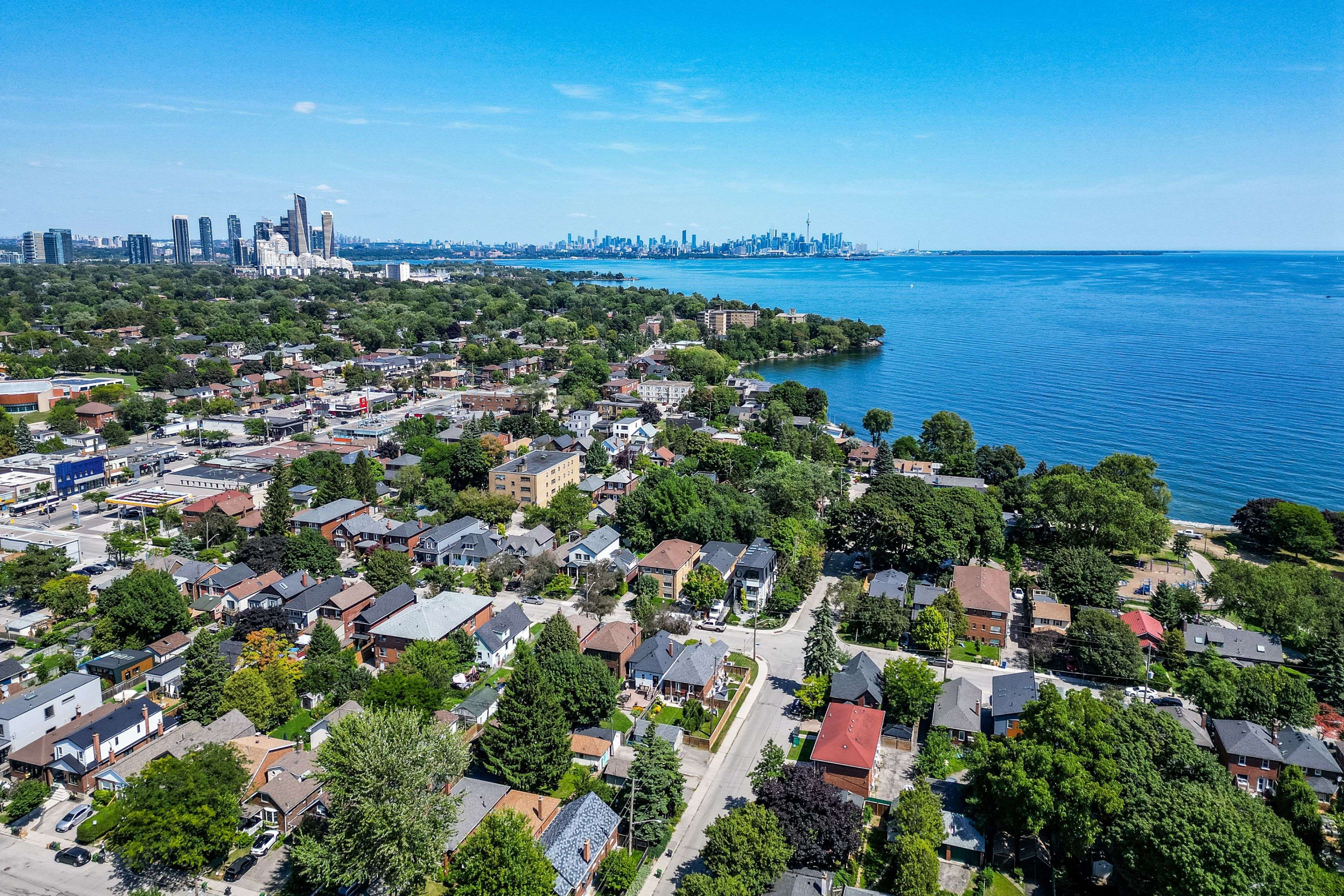$840,000
$899,000
6.6%For more information regarding the value of a property, please contact us for a free consultation.
3 Beds
2 Baths
SOLD DATE : 06/19/2025
Key Details
Sold Price $840,000
Property Type Single Family Home
Sub Type Detached
Listing Status Sold
Purchase Type For Sale
Approx. Sqft 700-1100
Subdivision New Toronto
MLS Listing ID W12185822
Sold Date 06/19/25
Style Bungalow
Bedrooms 3
Annual Tax Amount $4,539
Tax Year 2025
Property Sub-Type Detached
Property Description
This oh-so charming 2+1 bedroom bungalow is located close to the Lake, numerous lakeside parks & the Waterfront Trail! You will be pleasantly surprised by the captivating ambience of this 'near the lake' home! It retains much of its 'Old School' charm while offering a delightful vibe inside and out! The main floor enjoys a welcoming foyer with a handy coat closet, a warmly-inviting living room, an open concept dining room (with solar tube), a cheery eat-in kitchen, two sizable bedrooms & classy 4-pce bathroom! Downstairs you will find a rec room, a good-size 3rd bedroom, a cozy home office nook, a handy den, a lovely 4-piece bathroom, a laundry room with loads of storage space and a seperate entrance. Out back is one of the most beautiful gardens ever! This lush, green garden is an 'Oasis in the City' with an abundance of mature perennial plants, shrubs, mature trees, potted annuals and garden art. It's oh so lovely! The new wood deck (July 2023) with privacy screens help to create the perfect outdoor space for hosting BBQ lunches and dinners for family and friends! Steps to the TTC, local shopping, and the GO Train. A short stroll to numerous lakeside parks, outdoor ice skating rink and tennis/pickleball courts. It's an easy bike ride to popular 'Sam Smith' Park with acres of green space, trails, beaches, a yacht club, and Humber College. Close to sought-after Father John Redmond, numerous schools and child care. Easy access to the QEW, 427, and the airport. Dreaming of living near the lake? Dream no longer! Turn your fantasy into reality with this enchanting New Toronto gem!
Location
Province ON
County Toronto
Community New Toronto
Area Toronto
Rooms
Family Room No
Basement Finished, Full
Kitchen 1
Separate Den/Office 1
Interior
Interior Features Primary Bedroom - Main Floor, Solar Tube
Cooling Wall Unit(s)
Fireplaces Number 1
Fireplaces Type Other
Exterior
Exterior Feature Deck, Landscaped
Parking Features Mutual
Pool None
Roof Type Asphalt Shingle
Lot Frontage 25.0
Lot Depth 123.0
Total Parking Spaces 1
Building
Foundation Concrete Block
Others
Senior Community No
Read Less Info
Want to know what your home might be worth? Contact us for a FREE valuation!

Our team is ready to help you sell your home for the highest possible price ASAP
418 Iroquois Shore Rd Suite 103, Oakville, L6H, 0X7, Canada






