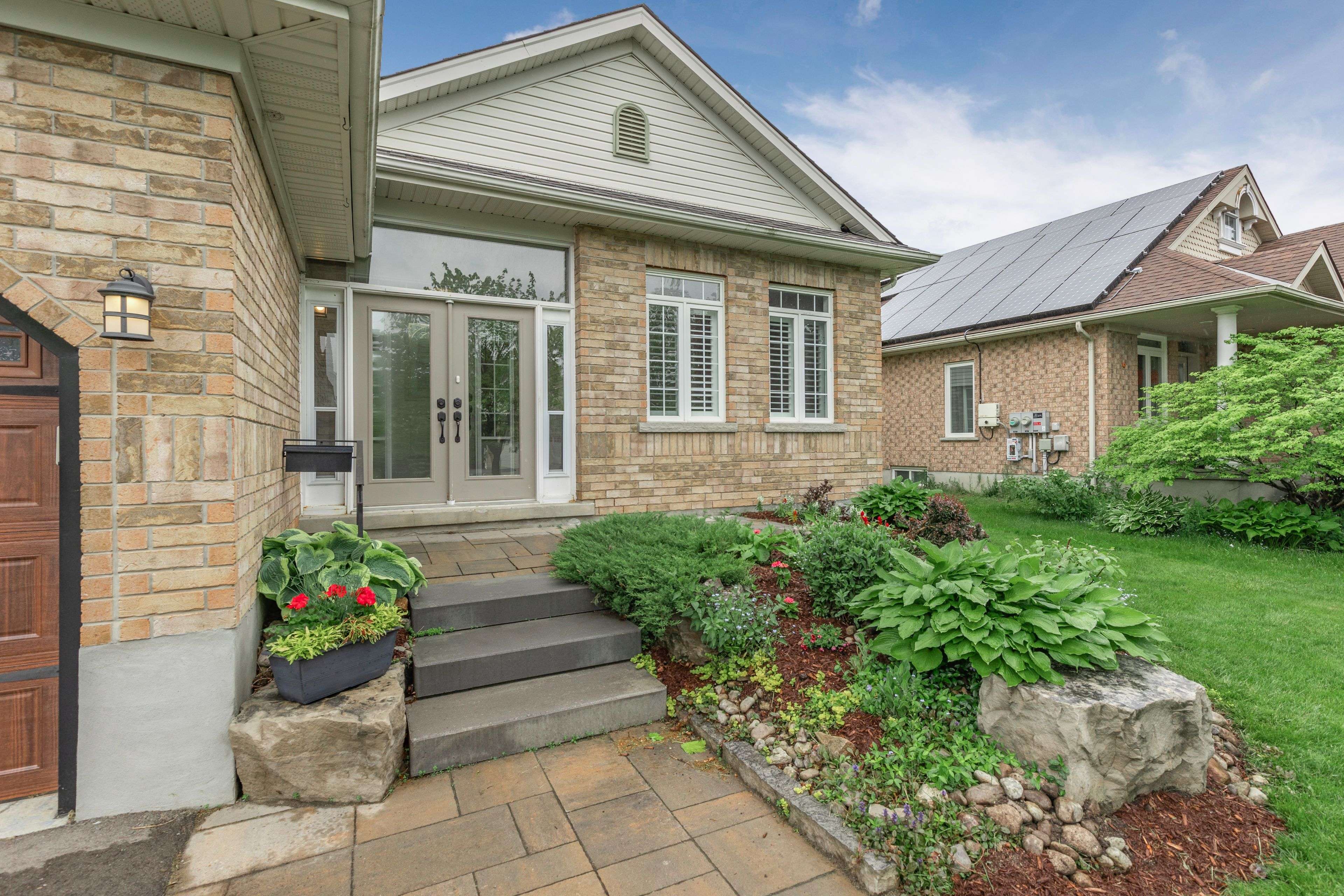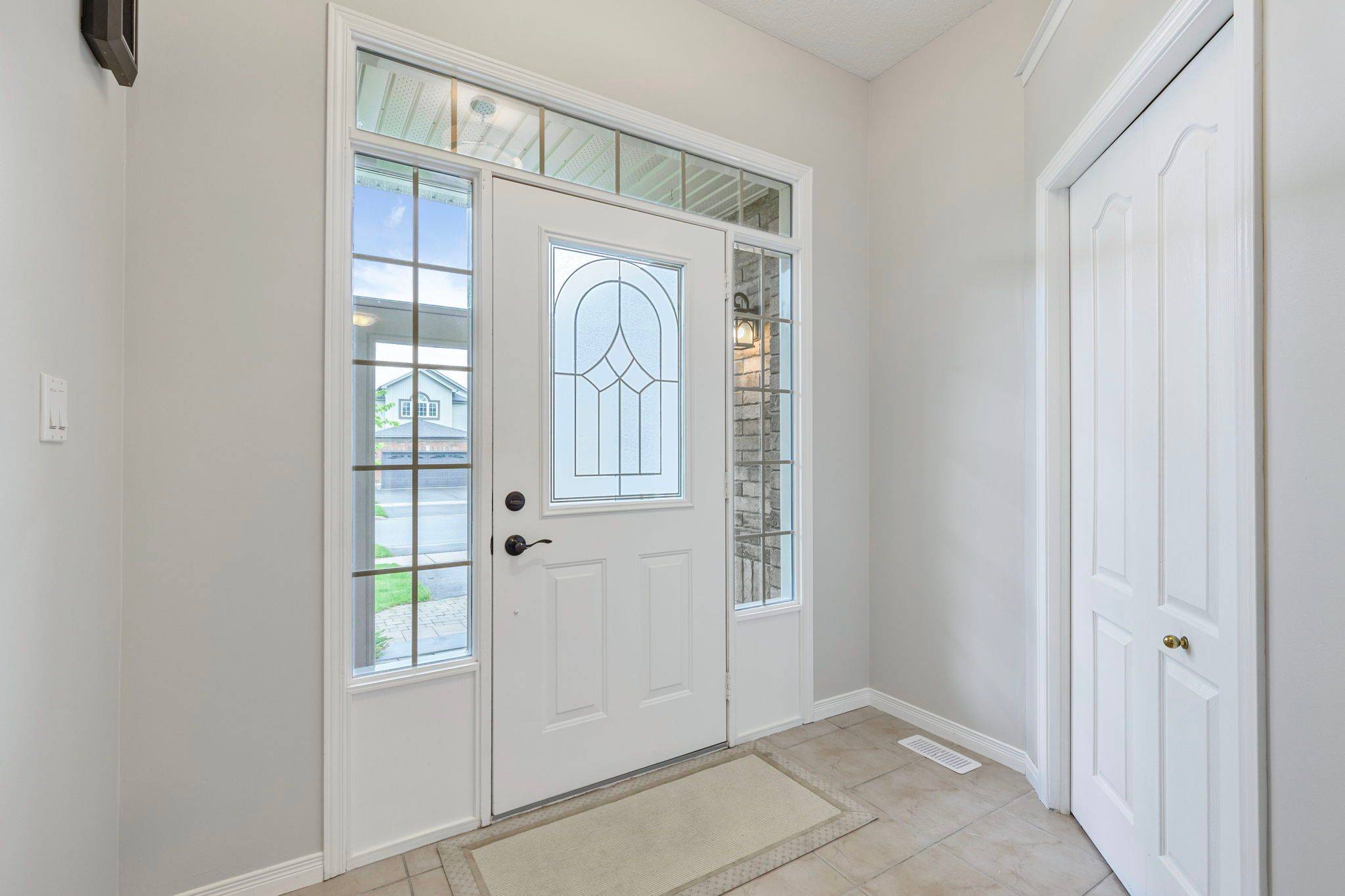$948,000
$975,000
2.8%For more information regarding the value of a property, please contact us for a free consultation.
4 Beds
3 Baths
SOLD DATE : 06/20/2025
Key Details
Sold Price $948,000
Property Type Single Family Home
Sub Type Detached
Listing Status Sold
Purchase Type For Sale
Approx. Sqft 1500-2000
Subdivision Orangeville
MLS Listing ID W12208149
Sold Date 06/20/25
Style Bungalow
Bedrooms 4
Building Age 16-30
Annual Tax Amount $7,730
Tax Year 2025
Property Sub-Type Detached
Property Description
Discover this beautiful bungalow, perfectly situated in the charming village of Orangeville, where you enjoy a relaxed lifestyle surrounded by great restaurants, shops and trails. With over 1860 sq ft of living space on the main floor, this home offers ample room for comfortable living. The layout includes 3 spacious bedrooms, a bonus room perfect for a home office or hobby space, and a beautifully appointed kitchen. Key features are: 3+1 bedrooms, nicely finished basement, convenient access to 2 car garage, 2 parking spaces on driveway, beautiful backyard with a shed, stunning garden at the front of the house and close proximity to the Orangeville hospital providing peace of mind for you and your family.The bungalow offers the perfect blend of comfort, functionality and charm, making it an ideal choice for those looking to put down roots in a wonderful community. Don't miss out on the opportunity to make this house your home!
Location
Province ON
County Dufferin
Community Orangeville
Area Dufferin
Rooms
Family Room Yes
Basement Partially Finished
Kitchen 2
Separate Den/Office 1
Interior
Interior Features Auto Garage Door Remote, Central Vacuum, Primary Bedroom - Main Floor, Propane Tank, Storage, Water Heater
Cooling Central Air
Fireplaces Number 1
Fireplaces Type Natural Gas
Exterior
Parking Features Available
Garage Spaces 2.0
Pool None
View Park/Greenbelt
Roof Type Asphalt Shingle
Lot Frontage 54.94
Total Parking Spaces 4
Building
Foundation Brick, Concrete
Others
Senior Community Yes
Security Features Carbon Monoxide Detectors,Smoke Detector
Read Less Info
Want to know what your home might be worth? Contact us for a FREE valuation!

Our team is ready to help you sell your home for the highest possible price ASAP
418 Iroquois Shore Rd Suite 103, Oakville, L6H, 0X7, Canada






