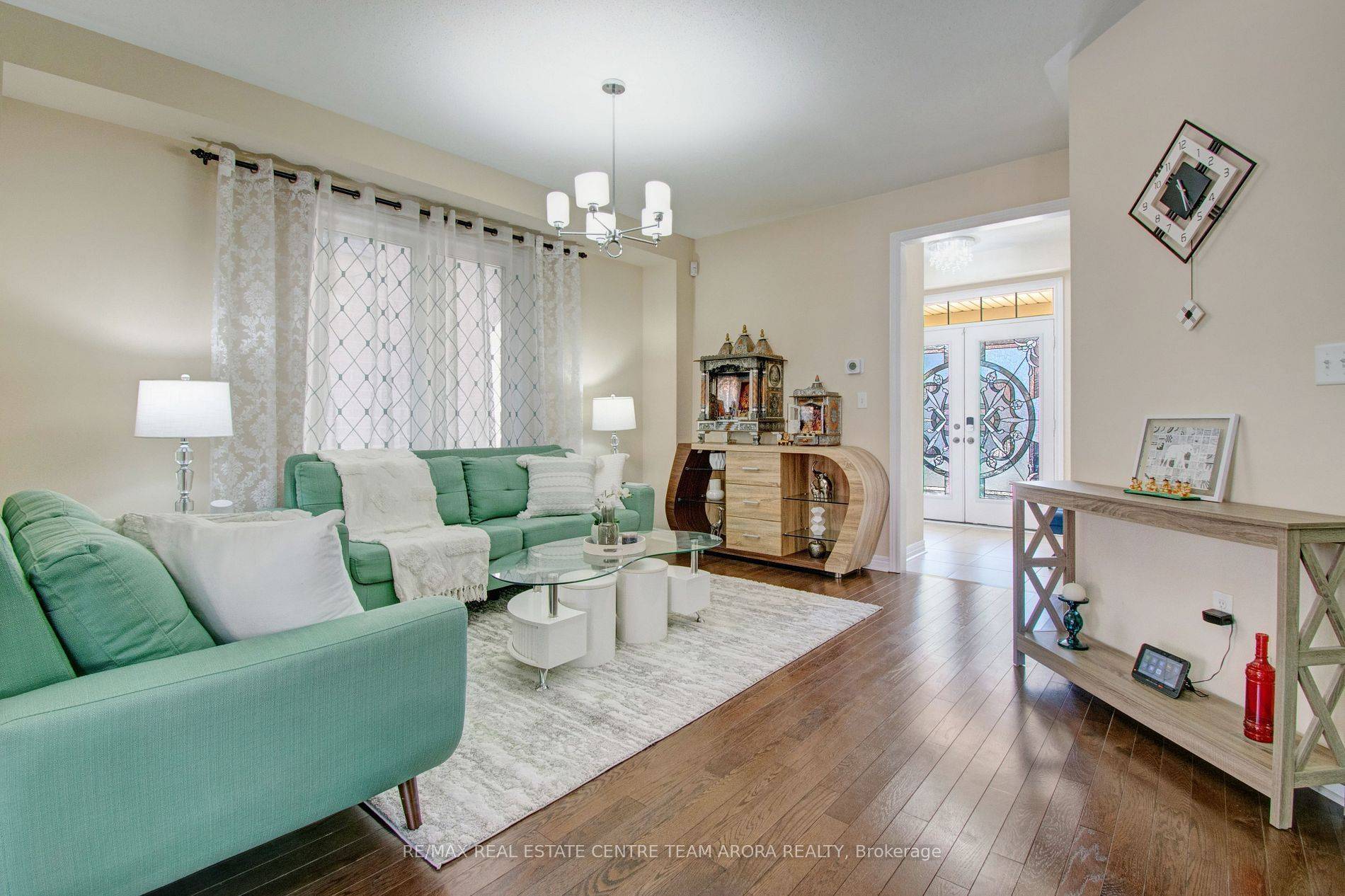$1,265,000
$1,349,999
6.3%For more information regarding the value of a property, please contact us for a free consultation.
6 Beds
5 Baths
SOLD DATE : 06/21/2025
Key Details
Sold Price $1,265,000
Property Type Single Family Home
Sub Type Detached
Listing Status Sold
Purchase Type For Sale
Approx. Sqft 2000-2500
Subdivision Northwest Brampton
MLS Listing ID W12087289
Sold Date 06/21/25
Style 2-Storey
Bedrooms 6
Building Age 6-15
Annual Tax Amount $6,784
Tax Year 2024
Property Sub-Type Detached
Property Description
Luxurious East-Facing 4+2 Bedroom Detached Home with Over $100K in Landscaping and a 2-Bedroom Legal Basement! Over 3000 sqft living space. This exquisitely maintained and upgraded home offers 4+2 bedrooms and 4+1 bathrooms, featuring a grand glass double-door entry, an aggregated concrete porch, and newly installed pot lights throughout. The stunning kitchen boasts quartz countertops, a granite slab backsplash, a custom wooden range hood, and premium stainless steel appliances, seamlessly connecting to two spacious living areas and a dedicated breakfast area. The main floor, second-floor hallway, and primary bedroom are enhanced with hardwood flooring, while Berber carpet in all bedrooms adds extra comfort and luxury. A rare private balcony in one of the bedroom, while fully upgraded bathrooms with quartz countertops add a touch of elegance. The finished basement includes two additional bedrooms, a full washroom, and a separate washer/dryer, offering rental potential or an in-law suite. With over $100K spent on professional landscaping, no sidewalk maximizing driveway space, and exterior and interior pot lights enhancing curb appeal and brightness throughout the home, this property is truly a rare gem. Basement rented at $2200 per Month. Move-in ready and designed for luxury living, don't miss the opportunity to own this exceptional home. schedule your private viewing today!
Location
Province ON
County Peel
Community Northwest Brampton
Area Peel
Zoning R1F-9.0-2214
Rooms
Family Room Yes
Basement Finished, Separate Entrance
Kitchen 2
Separate Den/Office 2
Interior
Interior Features None
Cooling Central Air
Exterior
Parking Features Private Double
Garage Spaces 2.0
Pool None
Roof Type Asphalt Shingle
Lot Frontage 38.06
Lot Depth 90.22
Total Parking Spaces 7
Building
Foundation Concrete
Others
Senior Community Yes
Read Less Info
Want to know what your home might be worth? Contact us for a FREE valuation!

Our team is ready to help you sell your home for the highest possible price ASAP
418 Iroquois Shore Rd Suite 103, Oakville, L6H, 0X7, Canada






